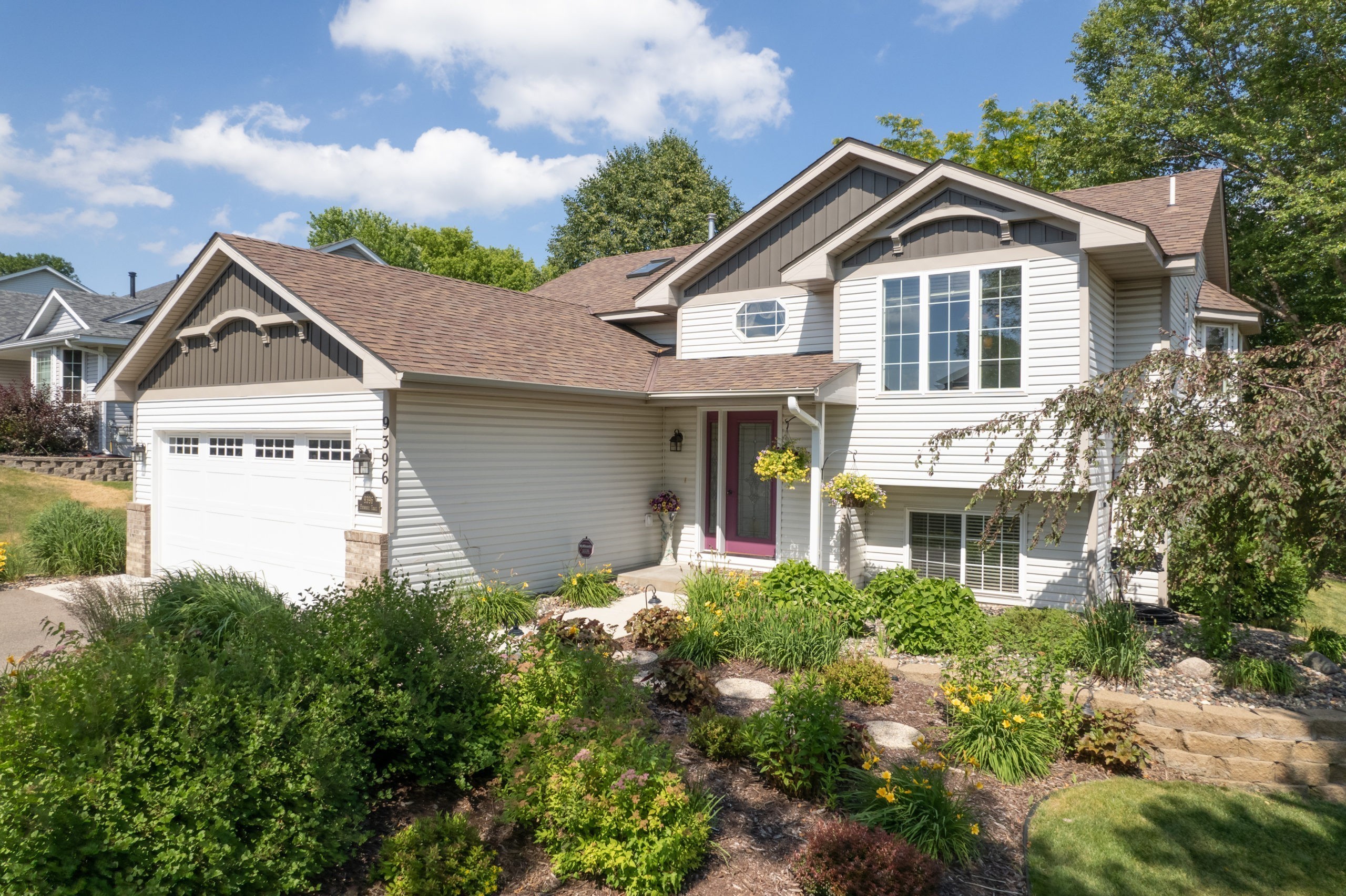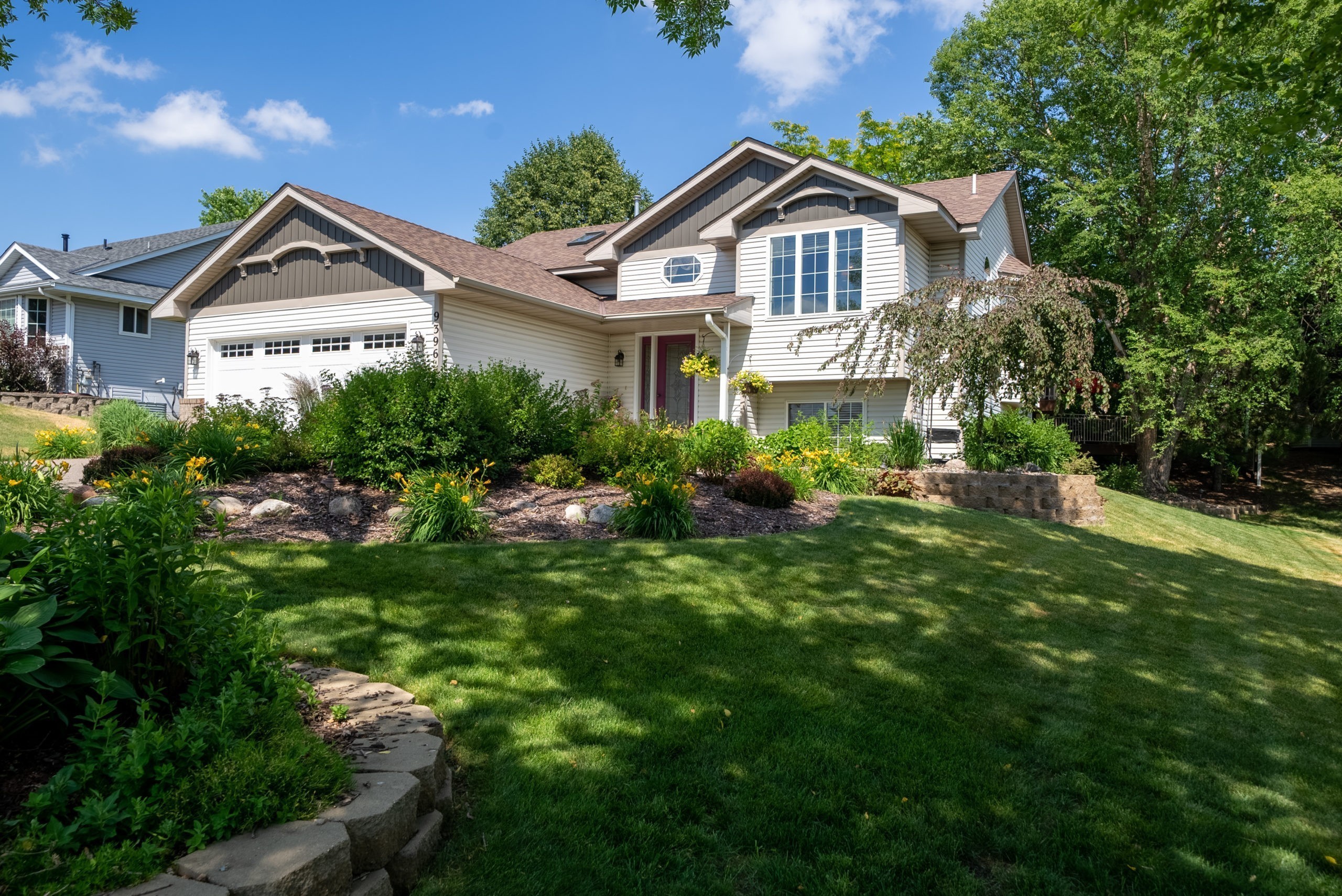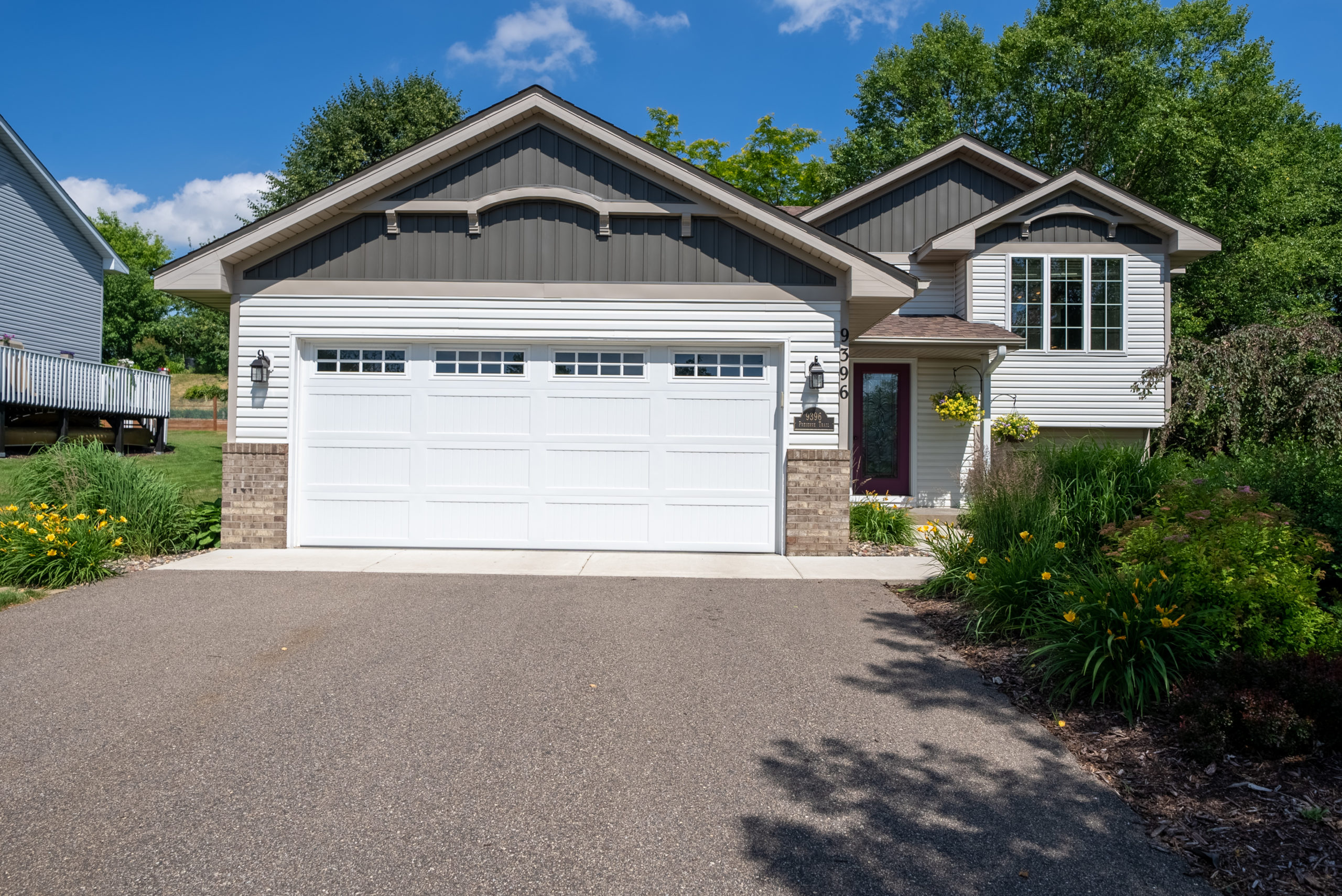01 Jul 9396 Preserve Trail – SOLD
9396 Preserve Trail, Woodbury
9396 Preserve Trail, Woodbury
List Price: $415,000
Welcome to an exceptional Woodbury home. So rare to find this level of quality and features in this price range.
The main level has an open floor plan with an amazing kitchen as the center point. Beautiful custom cabinets, quartz countertops, copper sink, tile backsplash, and premium appliances are just a few highlights. Off the kitchen are two attractive eating areas, a living room with a lovely gas fireplace and lots of premium detailing and lighting, and the four-season porch that takes you out to the spectacular deck. Also on the main level you will find a half bath and wonderful owner’s suite. It features a cedar sauna and beautiful cabinets, whirlpool tub, separate shower and again…wonderful details!
The basement has an attractive family room with built-ins, two bedrooms, a ¾ bath, storage area and laundry room with built-ins.
The park-like backyard has a three-tier deck, impressive waterfall, wonderful quartz-top bar, and exceptional landscaping that all creates a peaceful and tranquil place to escape.
Do not miss this opportunity to own the home of your dreams!
Features
- Year built: 1997
- Foundation Size: 1055 sq. ft.
- Finished sq. ft. 1st floor: 1204 sq. ft.
- Finished sq. ft. Lower level: 1084 sq. ft.
- Total finished sq. ft.: 2288 sq. ft.
- 1st floor. Gas fireplace, custom slate surround with custom blower and lighting
- Double service panels for expansion with 200 amp. Panel
- Three bedrooms
- 1st floor Master 14′ x 14′ with custom ceiling fan, 4” maple crown and casing/base moldings
- Lower-level 2nd bedroom-13’ 4” x 13’ 10”
- Lower-level 3rd bedroom- 13’ 10” x 10’ 4”
- Owner’s bath, 12′ x 8′ 6″ with whirlpool & separate shower, custom marble tile, 4” maple crown molding, skylight, glass block windows and attached 4’ x 6’ cedar sauna with custom floor tile & drain
- 1st floor ½ bath with custom stone floor, wall & wainscot
- Lower level 3/4 bath with extensive tile and 4’ shower
- 10′ x 12′ 1st floor office with vaulted ceiling, cedar walls/ceiling, built-in wall cabinets, file cabinets and work surfaces with luxury vinyl flooring.
- Lower level: 22′ x 14′ family media room with built-in sound, cabinetry, office computer station with custom cabinets,
- Insulated ceiling and walls for limited sound transmission through-out
- Finished laundry 7′ x 8′ with custom cabinets & ceramic tile
- Two car attached garage with built-in cabinets
- New Garage door & opener 2015
- New concrete sidewalk & Asphalt driveway 2016
- 440 sq. ft of Aztec/cedar deck, three tiered with custom iron railing, bar with Cambria, quartz bar top
- Honeywell Security system
- Furnace/AC: New 2015
- New landscaping spring of 2017
- Appliances: Refrigerator-SS Maytag French door with bottom freezer
- Range/Oven-SS Jenn-Air, dual fuel, downdraft range
- Microwave: SS Panasonic, base cabinet microwave
- Dishwasher: Custom, cabinet door-front Bosch DW
- Whirlpool washer, Kenmore dryer
- Commers water softener (owned)
- New full-view, leaded glass, fiberglass, entry door & side light 2019
- Luxury vinyl entry flooring 2019
- Partial new windows 2007-2020
- Updated front elevation gable siding 2020
Additional Up Grades
- No popcorn ceilings
- Up-graded doors, four panel doors and 4″ maple trim through-out
- Custom cabinetry throughout with Cambria, quartz kitchen counter tops with copper sink/ marble vanity tops in master bath
- Black walnut hardwood flooring 1st floor living room and kitchen
- Vaulted ceilings with barrel vault/ custom hand murals/lighting
- Extensive tiling through-out
- Custom stone work- in living & kitchen areas
- Sewer and water extended for expansion, lower level to northeast corner area.
- Extensive custom lighting, including 35 recessed LED can fixtures
- Whole house sound system, hardwired
- Extensive landscaping/ pond with waterfalls
- Hunter Sprinkler system
- Natural gas ran to grill area, Low voltage landscape lighting
Woodbury is in Washington, Minnesota. Located 11 miles east of St. Paul with a 14-minute commute time. Woodbury is the 9th most populous city in Minnesota and is part of the Minneapolis-Saint Paul metropolitan area. Settled in 1844 and was entirely woods. Converted to farmland. Originally called Red Rock and then renamed Woodbury after Levi Woodbury.
Is Woodbury rated as a good place to live?
Niche.com rated Woodbury Minnesota the highest rating of an “A+”. Gave it A’s for public schools, housing, good for families, jobs, outdoor activities, diversity, and health & fitness. Ranked the tenth best place to live in the nation by money.com in 2018 and 2020.
Some general information I have found about Woodbury Minnesota
Woodbury has a population of 67,648. The unemployment rate is only 2.8%. And the median home price is $342,500. Meanwhile the median age is 36.4. Lastly, the median income is $98,974. Has 3,000 acres of parks and 140 miles of trails. Those are just a few reasons why Woodbury real estate is in high demand.
How are the schools in Woodbury?
There are two school districts that serve Woodbury Minnesota.
1) South Washington County School District # 833. Niche.com rated it an “A-”. It received A’s for academics, college prep, health & safety, and sports.
2) Stillwater Are Public Schools #834. Niche.com rated it an “A-”. It received A’s for academics, college prep, and sports.

Contact Jeff Anderson Today for more information





Sorry, the comment form is closed at this time.