06 Oct 2094 Chester Street – Sold
Coming Soon!
2094 Chester Street
Shakopee MN
List Price: $345,000
2094 Chester Street, Shakopee
Attractive three-level split located in convenient Shakopee location.
The home has a nice size foyer area, a beautiful kitchen with maple cabinets and granite counter tops, large island, new stainless steel appliances, and eat-in area, the living room and dining room area has two story ceilings and dramatic windows, this is all on the main level. The upper level has a family room with a patio door to a new maintenance free deck, full bath, guest bedroom and master suite with walk-in closet and full bath with separate shower and tub.
The lower level walkout features a family room with a patio door to the backyard, a bedroom, mechanical/laundry room and new ¾ bath. Also on this level is an abundance of storage in the roomy crawl space.
The insulated three-car garage is heated. The driveway is concrete and the home has lots of curb appeal.
Shopping and highway access to close by and also a short distance to Mystic Lake Casino, Valleyfair and Canterbury Downs Race Track.
The school district is Shakopee Public School District number 720. Niche.com rated it as a “B+” with A’s given for College prep and diversity. It has 8,319 students with a 17 to 1 student-teacher ratio.
Don’t miss this wonderful opportunity…call Jeff today!
Property Information:
- Style: Three level split
- Finished square feet: 2,246
- Foundation size: 1,546
- Lot size: .21 acre
- Lot dimensions: 73×126
- Year built: 1999
- Taxes: $3,820
- Garage: three car
- Heated and insulated garage
- Exterior: Vinyl and brick
- Concrete driveway
- Sprinkling system
- Forced air gas heat/central air conditioning
- New maintenance free deck
- New stainless steel appliances
- Includes washer & dryer
- Two story living/dining room
- School district: Shakopee #720
- Bedrooms: three
- Baths: three
- Living room: 16×16
- Dining room: 16×9
- Kitchen: 19×13
- Upper level family room: 14×11
- Lower level amusement room: 18×16
- Owners bedroom: 16×14
- 2nd bedroom: 11×10
- Lower level bedroom: 15×13
- Foyer: 9×6
Nearby Things to Do
Mystic Lake Casino – Info
Little Six – Info
The Wilds Golf Course – Info
Stonebrooke Golf Course – Info
Waters Edge Golf Course – Info
The Meadows at Mystic – Info
ValleyFair – Info
Riverside Fields Community Center – Info
SandVenture Aquatic Park – Info
Dakota Sport & Fitness – Info
Shakopee Bowl – Info
Marcus Southbridge Crossing – Info
Westmeister Park – Info
Cloverleaf Park – Info
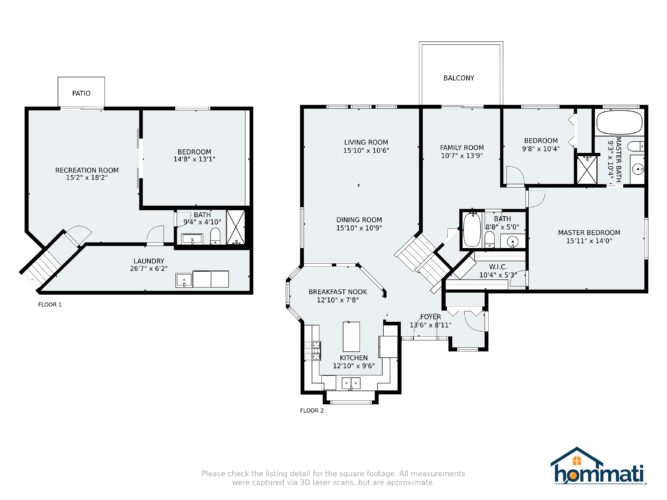
Contact Jeff Anderson Today for more information
Savage Homes For Sale – Click Here

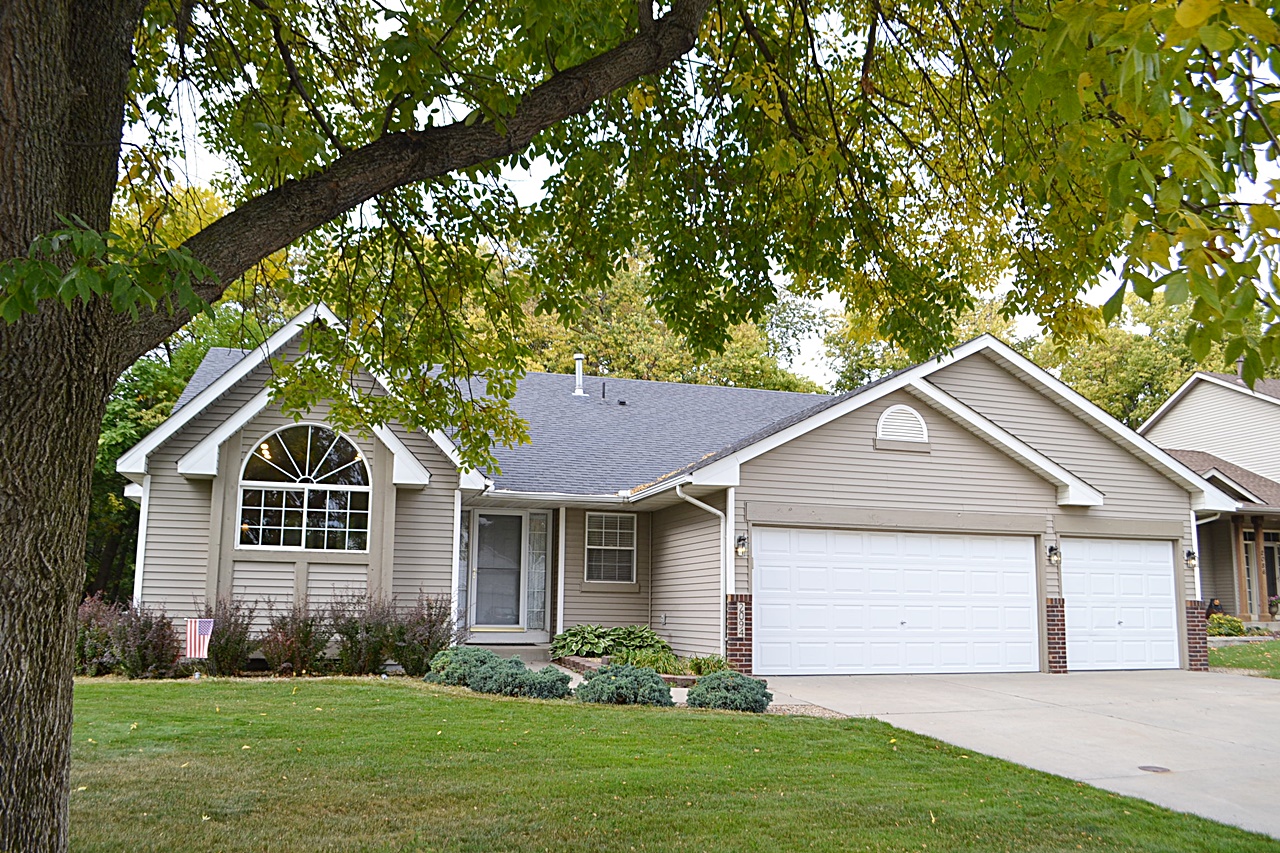
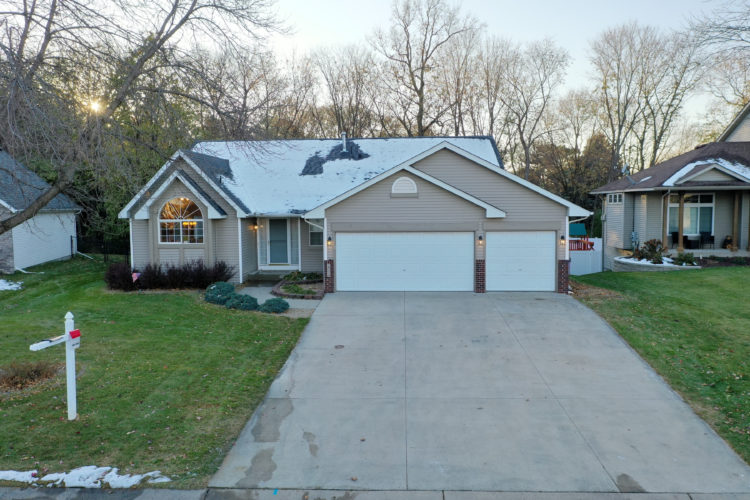
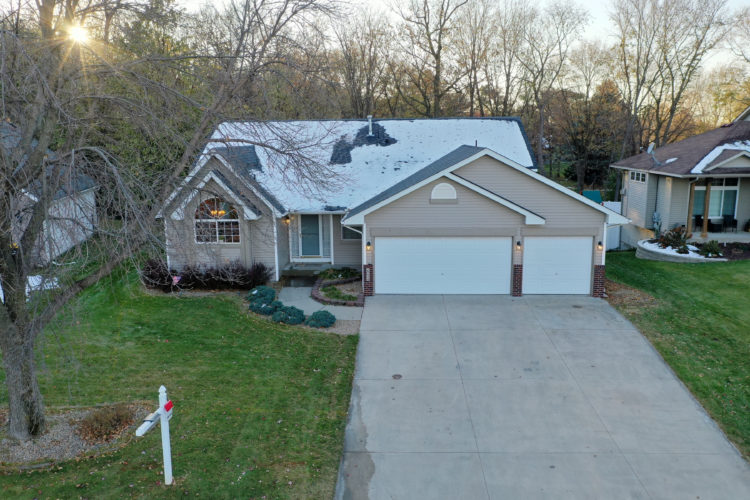
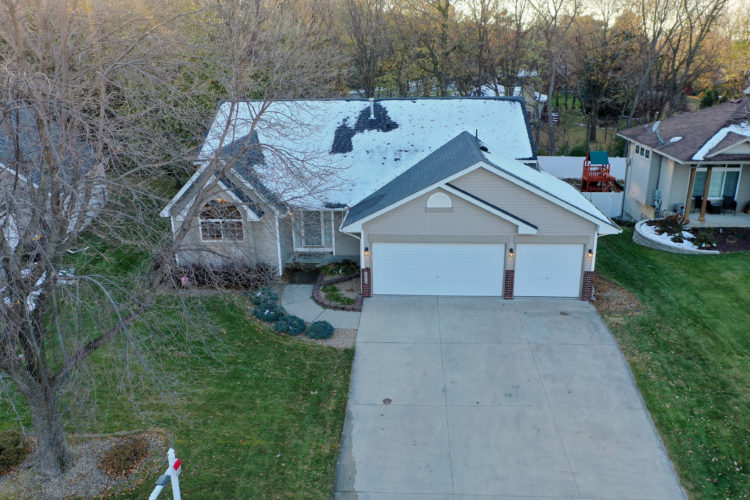
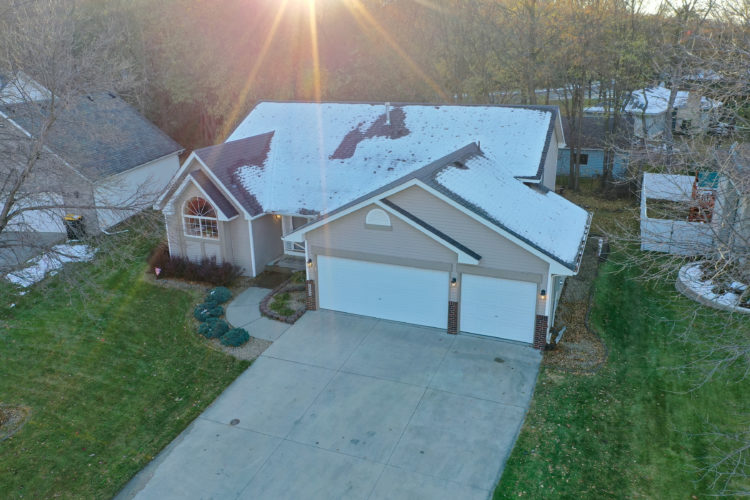
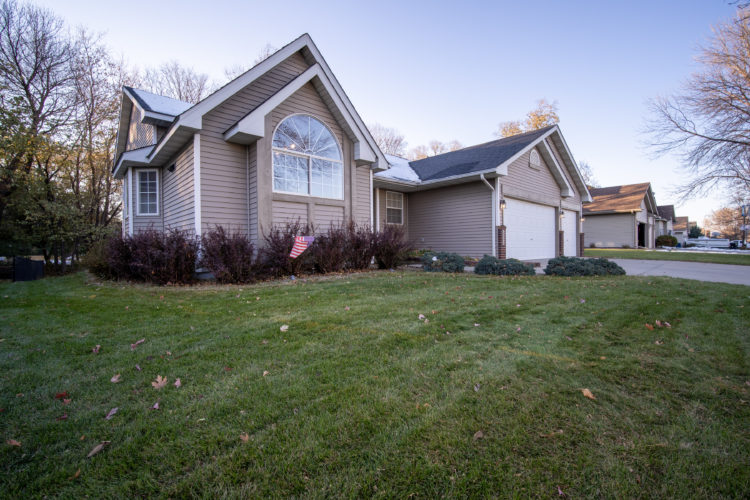
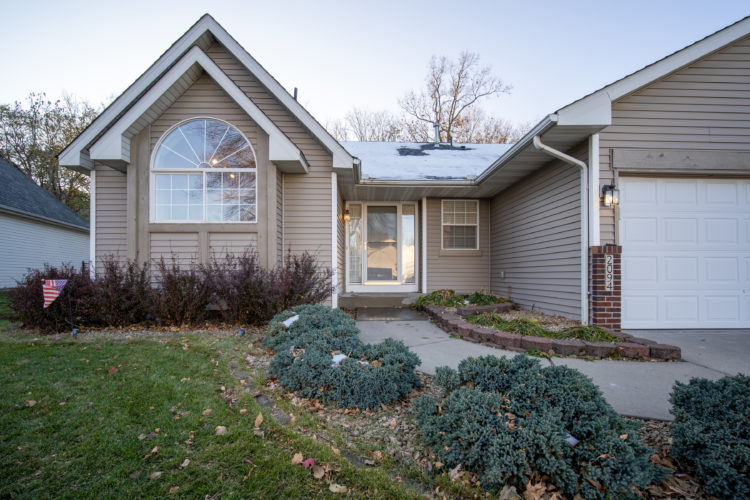
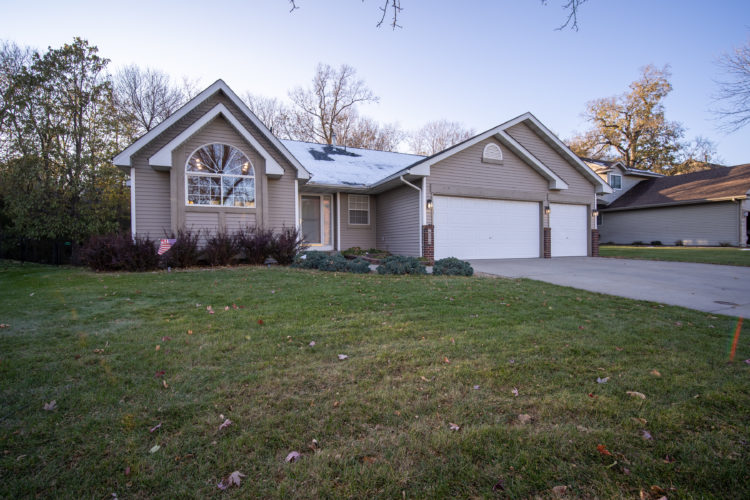


Sorry, the comment form is closed at this time.