31 Aug 1708 Juliet Ave – SOLD
1708 Juliet Ave
Saint Paul
1708 Juliet Ave, Saint Paul
List Price $430,000
Absolutely charming Macalester-Groveland bungalow.
The moment you drive up you’ll be impressed by the newly painted stucco exterior, new cedar-toned southern yellow pine deck and walkway with cable balusters, and the cozy front porch.
Once you enter you see lovely oak floors, 10-inch trim, the original brick wood-burning fireplace, attractive crown molding, and no texture, flat ceilings. Next as you go under the arch is the beautiful dining room with a unique, custom buffet that features a large center window. Then comes the gorgeous kitchen that has quartz countertops, grey subway tile backsplash, premium cabinets, ceramic tile floors and black stainless-steel appliances. Also on the main floor are two sun filled bedrooms with custom closets including soft-closing doors and storage drawers.
Up the stylish staircase we find a glamorous owner’s suite. It has altogether three closets (two with built-in custom storage components and one whimsical “T” shaped walk-in closet), a desk/sitting area, the general bedroom space, and the gorgeous bath with dual sink, quartz-topped vanity, and a full ceramic shower.
The backyard is simply a fun area to relax and decompress. It has a Tiki bar that must be seen to be believed, a deck, fully fenced, plenty of landscaping and attractive plantings, a spacious two-car garage and additional parking on the side for a boat or trailer.
The basement is open and unfinished. It has ample headroom and space for lots of additional finished square feet.
The area offers lots of parks, wonderful restaurants, and plenty of things to do.
What a wonderful opportunity this is
Features
- · Style: Bungalow
- · Taxes: $6,220
- · Lot size: 40×127
- · Above grade finished: 1,393
- · Exterior: Stucco
- · Garage: Two-car with additional parking on the side
- · Fenced backyard
- · New cedar toned southern yellow pine deck in front and side with cable balusters
- · Additional deck on rear of home
- · 100-amp circuit breakers
- · Brick wood burning fireplace
- · Custom buffet in dining room with window
- · Kitchen has quartz countertops, premium cabinets, grey sub-way backsplash and black stainless-steel appliances
- · Main floor closets are custom with soft close doors and pull-out drawers
- · Owner’s suite has three closets, sitting/desk area and bath with dual sinks/quartz countertops and full ceramic shower
- · All appliances new upon my moving in – washer, dryer, oven, microwave, fridge, dishwasher (2019)
- · New windows in front porch (2019)
- · Newly rebuilt deck with Cedar-toned Southern Yellow Pine (2019), freshly stained (2021)
- · Window box/planter built (2019), freshly stained (2021)
- · Entire house repainted (2019)
- · Garage repainted (2019)
- · New gutters and downspouts (2019)
- · Chimney brick repaired (2019)
- · New fireplace flue liner (2019)
- · New garage door/opener (2019)
- · Bathroom shelf/storage in upstairs owner’s suite (2019)
- · New landscaping in front yard and back (ongoing, 2019-2021)
- · Front retaining wall built (2020)
- · New garage service door (2020)
- · All door locks changed to keypad entry and new door hardware/locks (2020)
- · Closet organization systems installed for upstairs main his/hers (2020)
- · Added third closet/bonus storage finished space (2020)
- · Converted garden shed to tiki bar (2021)
- · Everything else (nearly the entire house!) was improved by previous owners in 2017-2019 including new windows in main level and upstairs; all new carpet; new paint on all interior walls and trim; new electrical; new plumbing; main level bedroom closets installed; all new light fixtures and ceiling fans; all new bathroom tile, sinks, toilets, showers, vanities, fixtures; drain tile installed around basement foundation perimeter
- · Bedrooms: Three
- · Bathrooms: Two
- · Living room: 16×11
- · Dining room: 13×10
- · Kitchen: 14×9
- · Bedroom: 11×11
- · Bedroom: 12×10
- · Owner’s bedroom: 25×14
- · Owners walk-in closet: 20×8
- · Unfinished basement: 32×2
Comments from the owner
Thoughts about the home:
I absolutely loved living in this home, as it continually brings different elements of charm throughout the entire year with the change of seasons. In the summertime, the backyard is an oasis of colorful plants and a perfect place to gather with friends and family on the back deck for meals, and the tiki bar for cocktails. It feels like an instant vacation. In the fall, vibrant maple leaves bring brightness to the front deck and porch, and the huge mature trees lining the street explode with vivid color. A crackling fire glow from the fireplace warms the entire inside and adds instant holiday spirit. Wintertime is also when I make full use of the new, top-rated kitchen appliances for baking holiday cookies and pies, cooking soups and pastas, and of course, whipping together some Minnesota hot dish. The oversized primary bedroom upstairs is a relaxing retreat with its en suite, multiple closets for plenty of storage, and cozy place for reading. When spring emerges, I like seeing plants sprouting as the whole yard comes to life again, opening all the (new!) windows to fresh spring breeze, and saying hello to friendly families walking through the neighborhood. This home will offer beautiful new seasons of life for future owners.
Thoughts about neighborhood:
This home is situated in an ideal neighborhood. There are so many things to love about living on a quiet street in the middle of a vibrant area of St. Paul. I can hop on my bike and ride to the East River Parkway trail within a few minutes, and frequently enjoy running up and down Summit Avenue. With Grand Avenue a few blocks north and Highland Park just south, there are restaurants to satisfy cravings for nearly any kind of cuisine within minutes, whether it be excellent coffee, Thai food, pizza, seafood, Italian, sandwiches, pastries, or a Juicy Lucy. There are always neighbors outside walking their dogs and kids playing in Mattox Park just around the corner. For commuting and travel, this location has convenient access to main thoroughfares, highways, and the airport, should you find yourself ever needing or wanting to leave the neighborhood, but it is always great to return home. If not for moving to join lives with my love, I could stay here forever, as it has everything else.
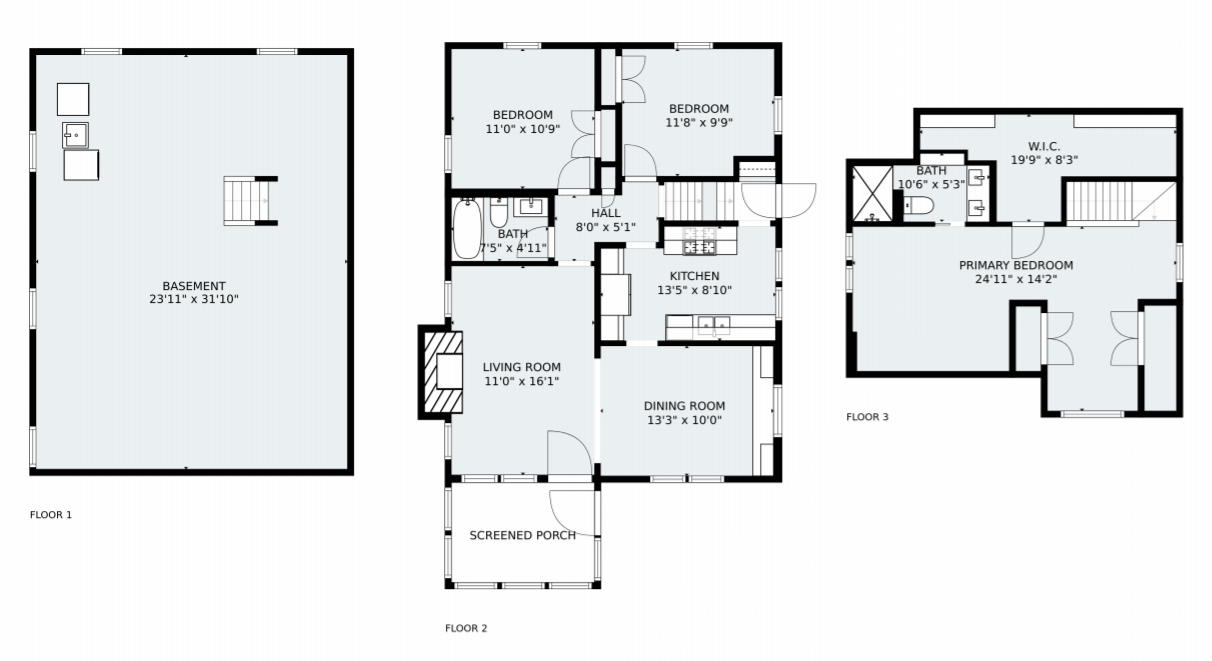
Contact Jeff Anderson Today for more information

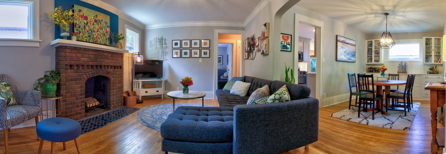
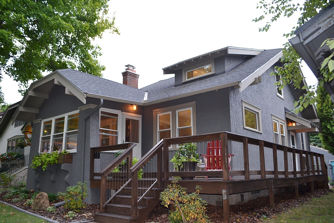
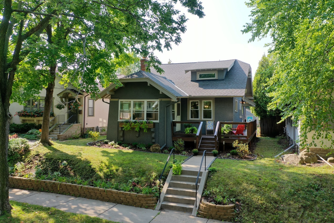
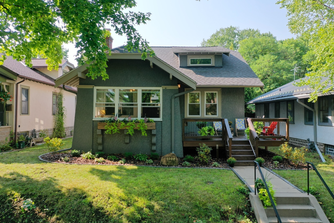
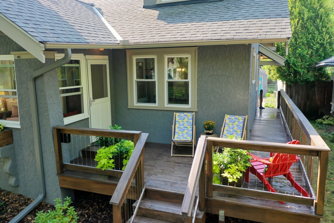
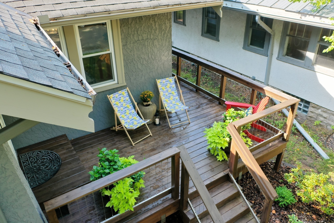
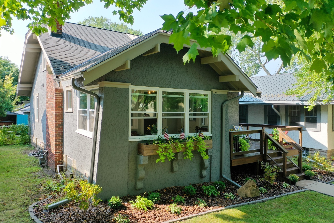
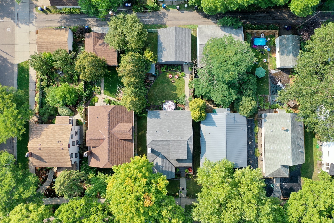
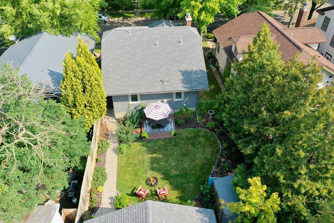
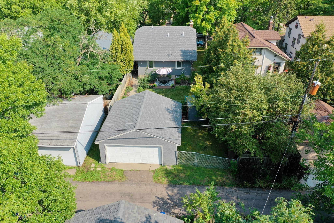
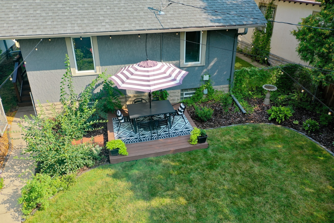
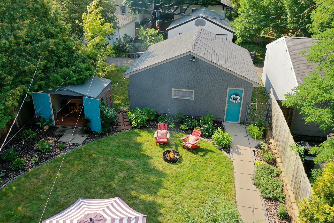
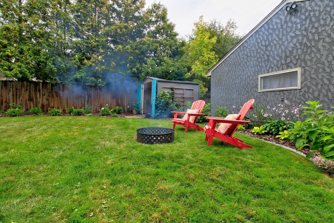
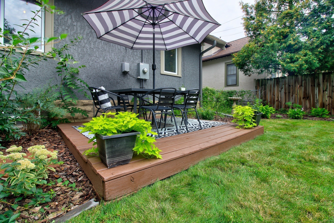
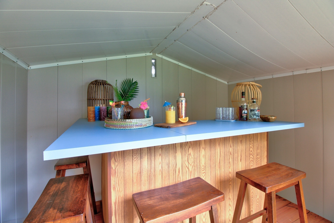
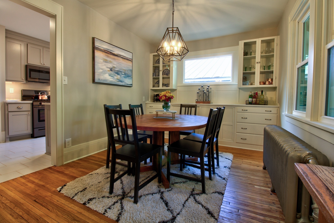
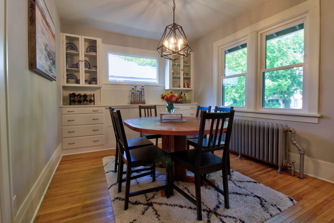
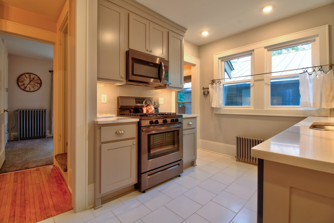
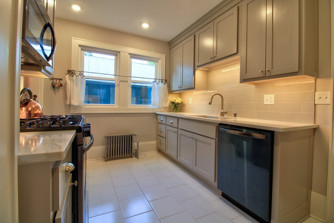
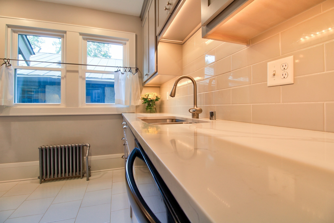
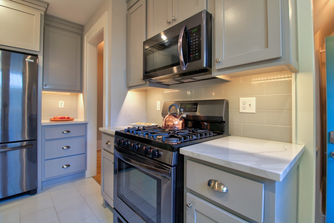
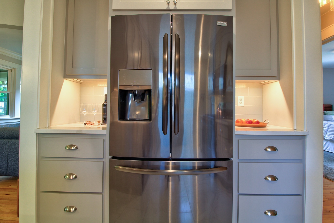
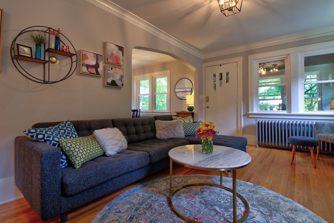
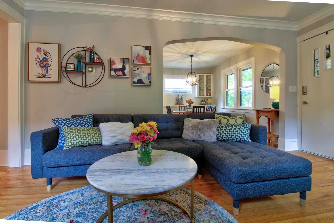
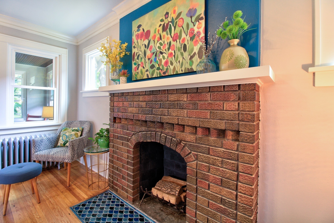
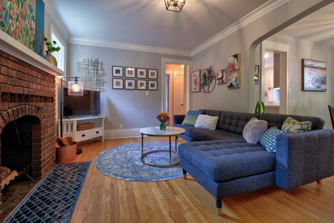
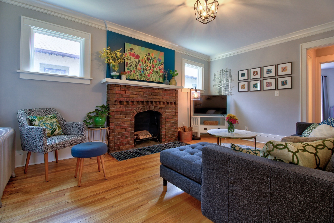
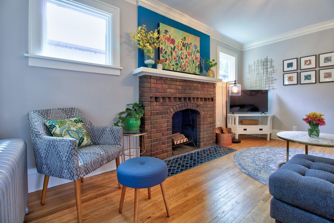
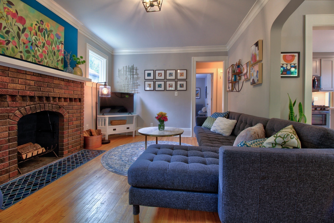
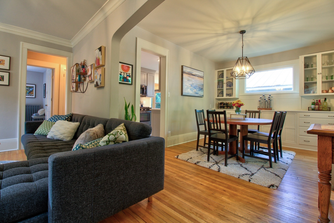
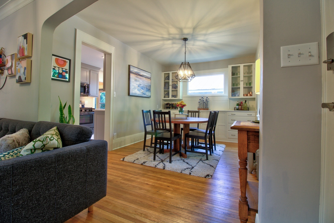
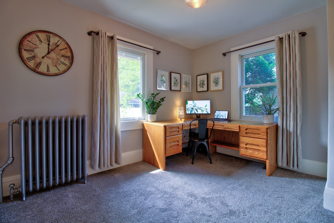
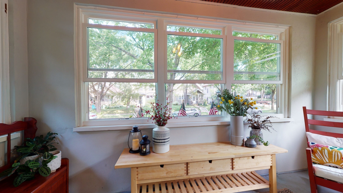
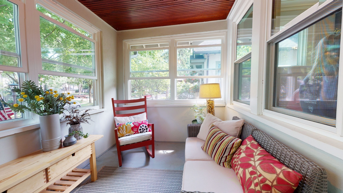
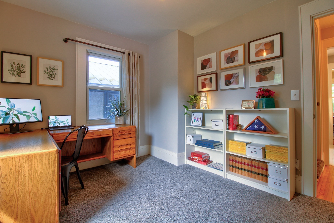
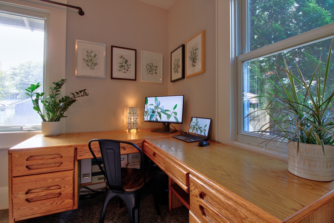
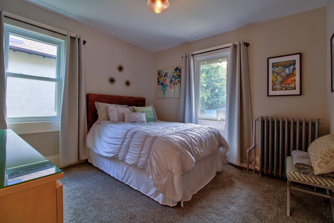
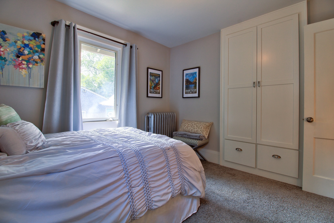
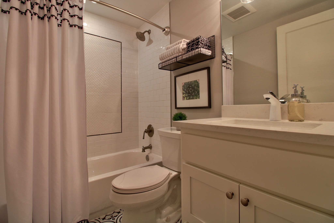
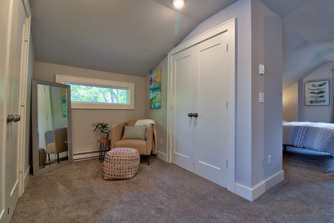
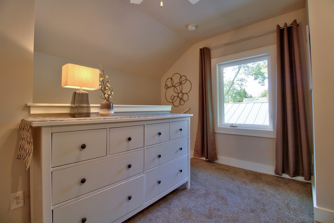
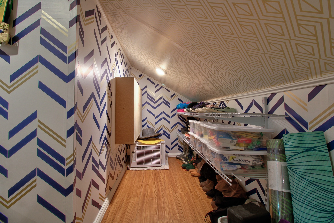
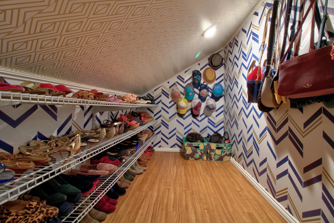
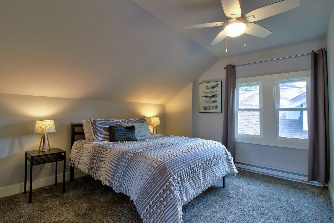
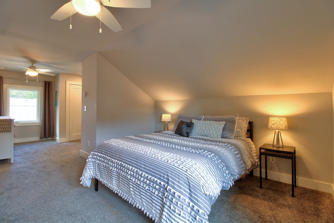
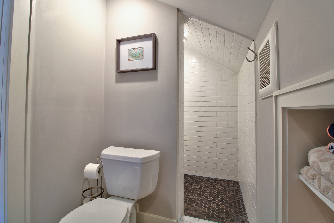
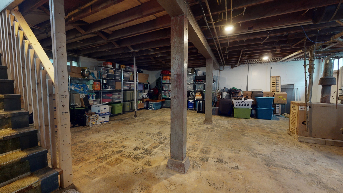
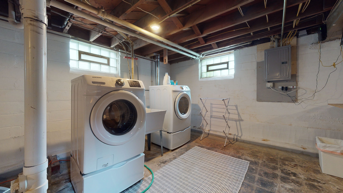
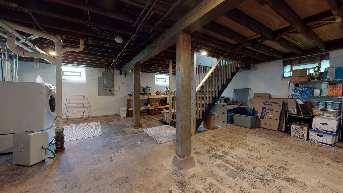
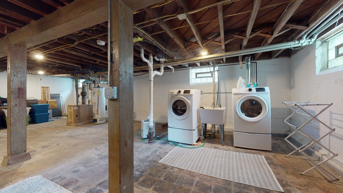
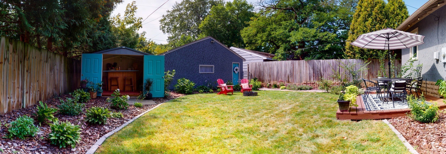
Sorry, the comment form is closed at this time.